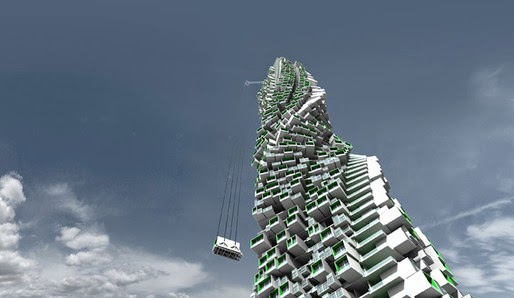 |
| Marina Bay Sands makes a major first step towards Skyscrapers as Pillars. Imagine these buildings facing each other and... |
Well not exactly one roof. We don't do car oil change where we eat. As noted in Skyscrapers as Pillars ™ concept article, an individual skyscraper does not necessarily need to be a world onto itself. Sorry Burj Dubai, you're very 20th century in terms of ego centrism.
However a few skyscrapers can create a microworld between them if arranged to enclose it and to take Singapore Marina Bay Sands and Gothic cathedral concept to a new level. This also flows with current international tendency to create innovation, technology, and business hubs from scratch in one sitting with a few showpiece skyscrapers clustering in a readily accessible central location.
A modern skyscraper has a lot of weight on its shoulders. From fighting architectural height fearing luddites as happened with Okhta Center in St Petersburg to promoting itself as an off the grid showpiece of green technology, a modern groundbreaking building has a lot to prove. Skyscrapers can cooperate in this regard.
The dual opposing tendencies of:
1) having building specialization (separate hyperspecialized structures) and
2) centralization of multiple functions within one giant corporate mall type super building
can be reconciled with Skyscrapers as Pillars.
 |
| St Paul's Cathedral |
If a recently wealthy mineral rich country orders 30 Burj Dubai equivalents for a dozen cities, one factory can mass produce floors for all of them, greatly reducing the cost of each. The new Tata Motors car plant in India has a goal to produce $2,000 dollar cars. It will be able to manufacture 350,000 Nanos a year (think of Model-T's price tag of $21,000 or Volkswagen's $11,000 in today's dollars for comparison). Hyundai Motors plant is able to manufacture 1.53 million vehicles a year with one car made every 13 seconds and ship them out on massive container ships that its sister company manufactures at a shipyard a short distance away. Same principles can and will be applied to modular floors of showpiece net energy positive tall structures in this century whether residential, commercial, or agricultural. This finally allows rapid construction of entire compact cities from scratch and thus replacement of inefficient slum cities in most parts of the world.
Why the emphasis on arranging modular architecture to serve the pillar function?
A centrally located Skyscrapers as Pillars construct already starts off as presenting a much cheaper and more effective/efficient government. Additionally, and with time perhaps crucially, there is also of course the function of each "pillar". One pillar (the one that stands out among the rest for that colorful touch) can be a massive vertical farm projecting a psychologically benign high tech agricultural function. The government can literally feed itself and provide surplus to others. Another pillar can be administrative and commercial, another can be residential (taking a horizontal elevator to your office is even better than taking a high speed MagLev train to get to work), while yet another serves to house research and development facilities, a hospital, a school, etc. The new technocratic regime can thus rapidly construct functionally beneficial and aesthetically pleasing houses of government (of various heights and sizes of course depending on the location).
Here is an example of a public skyscraper farm, suitable to support the government architecture of a medium sized city.
 |
| Every major plant food group is represented within a highly automated-mechanized industrially mass produced yet organic and clean environment. |
This is not to say that we want most of the city to live in a high tech vertical town. However, governments can reclaim their power from private oligarchies if their administrative centers are located within inspiring and hyper efficient self powered productive structures that create inner solidarity and sense of community among their numerous residents and people of surrounding areas. Various social events can be held in the main microworld created by the Skyscraper Pillar enclosure.
To help visualize this from the top, here's basic sketches.
We start off with
There are endless variations. It is of course also possible to continue taking lessons from Gothic cathedrals and create internal pillars. Here are 4 Burj Dubais from the top with a 5th wind protected core serving as supportive pillar to create more of a circular donut room (still highly impressive if you think about it).
Obviously roof stability challenges will be the main thing to overcome (consider how many incredible meters of leeway is given to skyscrapers to move around at the top currently). The importance of megarooms is described in the original article.
A final productive structure can be added in terms of a giant factory space (typical height, nothing grand, 5-10 stories in height, probably underground) that surrounds the pillars as a sort of partial fence. The Skyscraper Pillar structure can thus produce certain essentials such as medical supplies, clothing, tools, etc for personnel living and working within and for nearby city areas. This provides additional psychological base from which political legitimacy can be built. The overall complex thus becomes the heart and brain of the city. As mentioned previously, floor modules can be mass delivered by ship and rail, the way containers are currently.






















